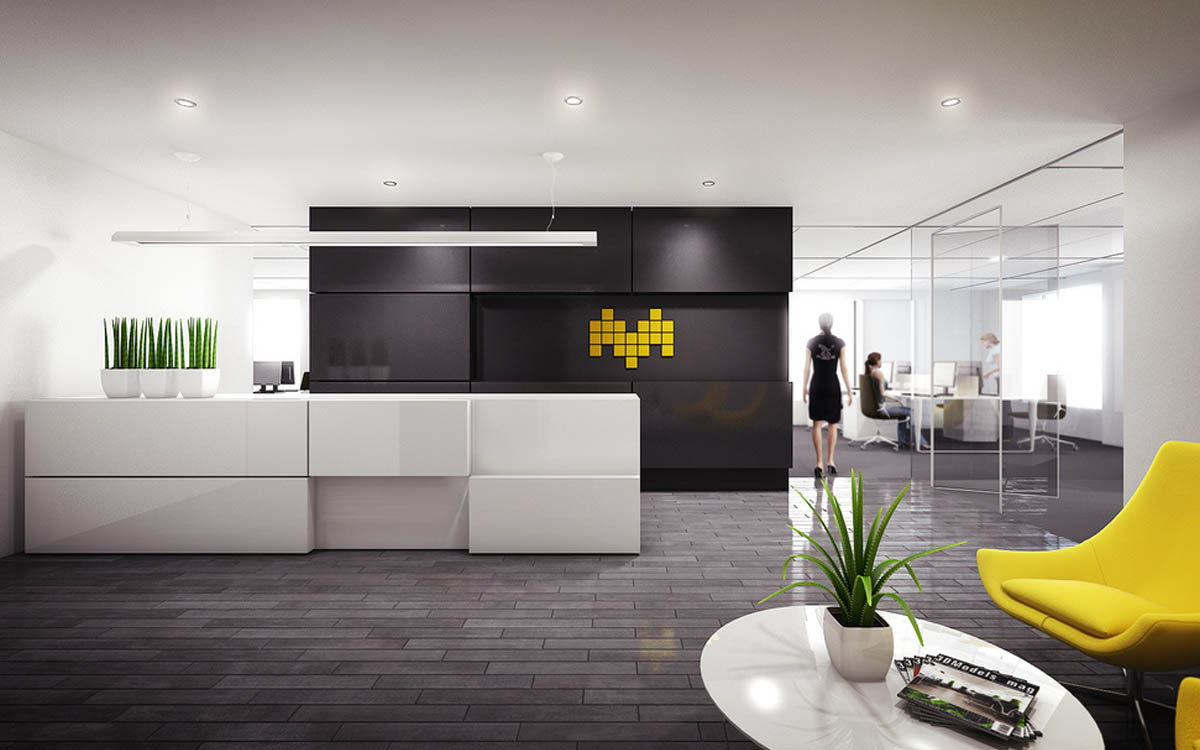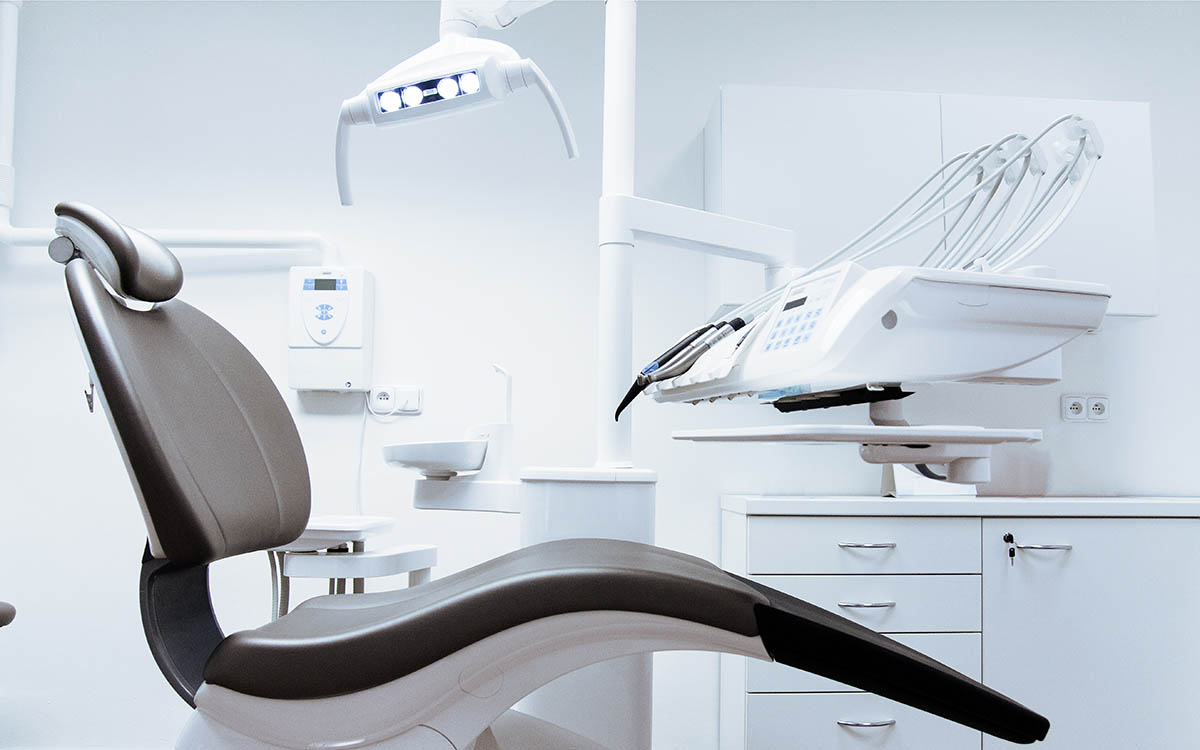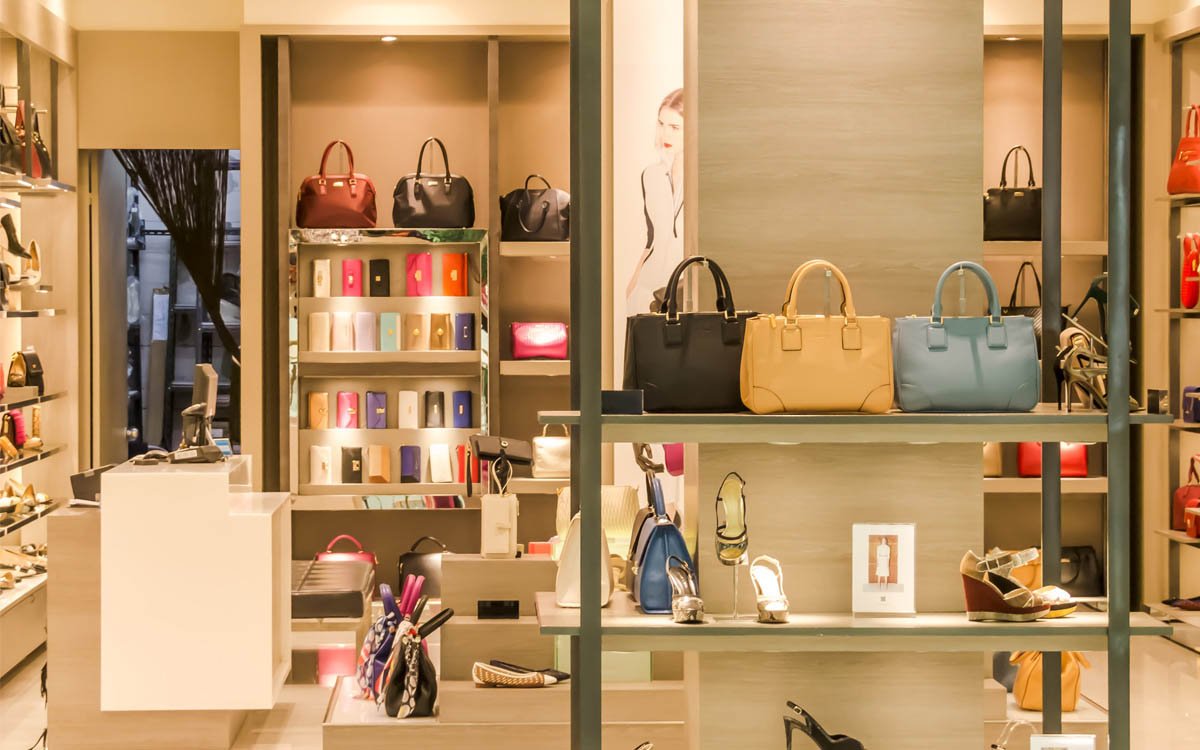




Commercial interior design can encompass corporate and office spaces, medical offices, and boutiques. Within the commercial interior design sector, RBR Designs specializes in the commercial design of office spaces for smaller businesses, retail, and restaurant industries.
Once terms of services have been approved, RBR Designs proceeds to take all field measurements and draft floor plans & elevations for proper space planning for reception and workspaces, office furniture, and employee and clients rest areas. The next stage is to select paint colors, materials, lighting, desk accessories, and incorporate interesting design elements that define what the organization represents. Each stage takes time to perfect, good design takes time; making the final installation date all worth the wait. RBR Designs will walk you through each stage, from concept to installation.
When undertaking a new commercial interior design project, RBR Designs provides a complimentary design consultation asking you a series of questions to pinpoint the exact scope of work, leading you towards the right direction. Depending on the scope of work of your project, you'll most likely need to hire a Builder/General Contractor or an Architect or a Structural Engineer along with an Interior Designer. We will ask you the most common questions in order to prepare an accurate interior design proposal.
What is the square footage?
What type of office/industry do you operate?
What is your style?
How many employees?
How many conference rooms?
What is your budget?
What is your wish list?
What are your priorities and goals for this project?
What type of workstations? Who is the end user?
When would you like your project to be completed?